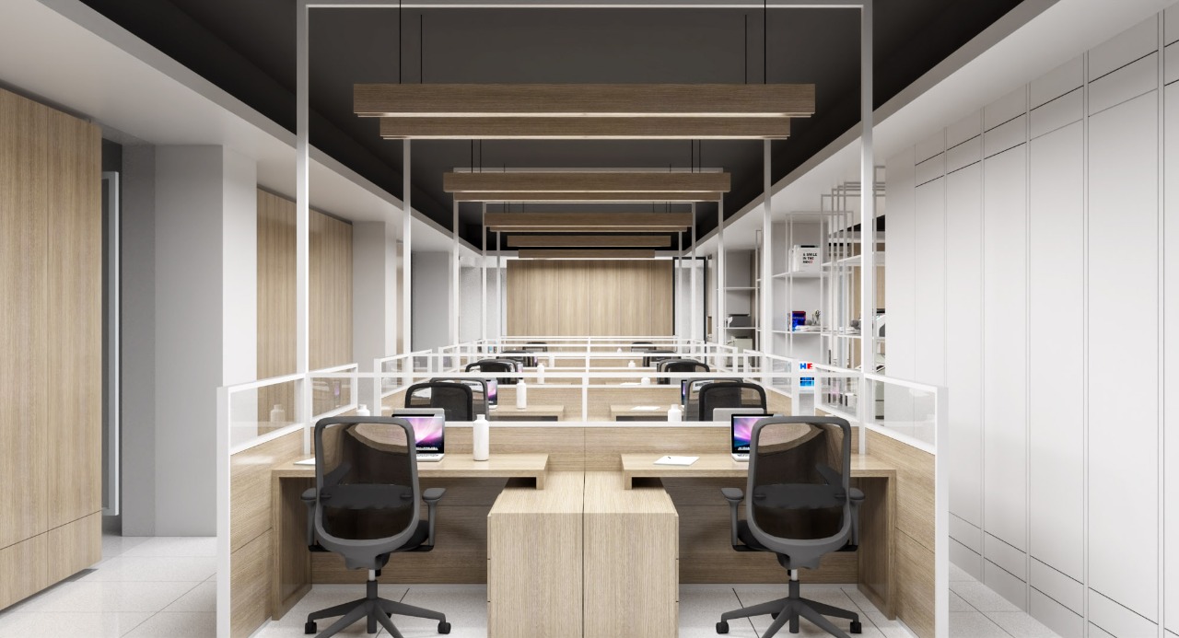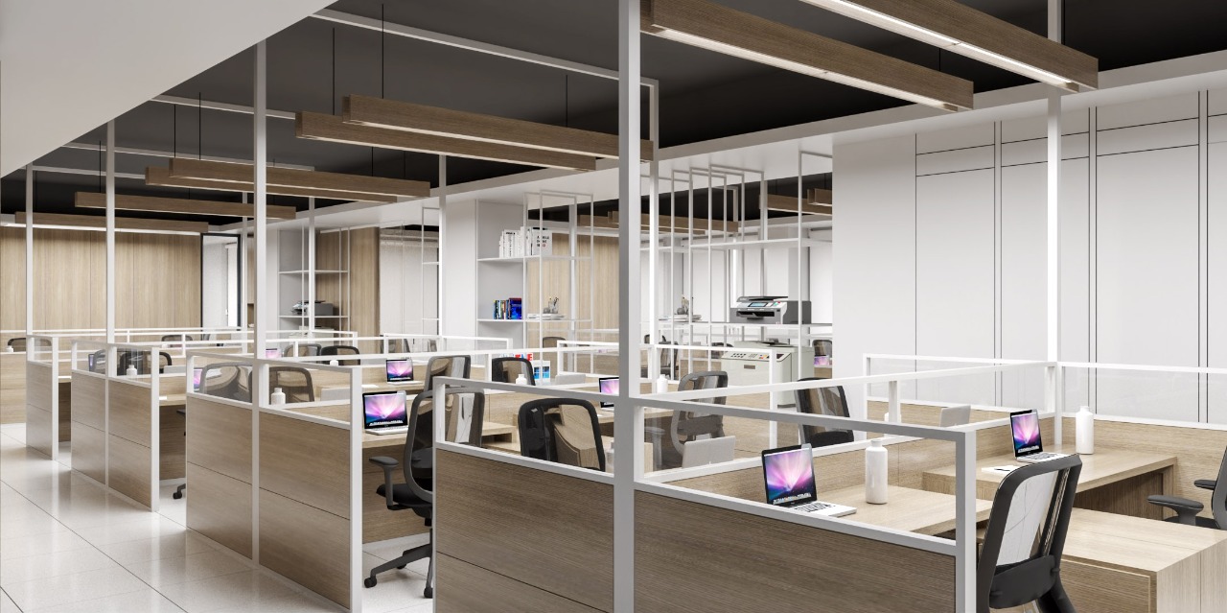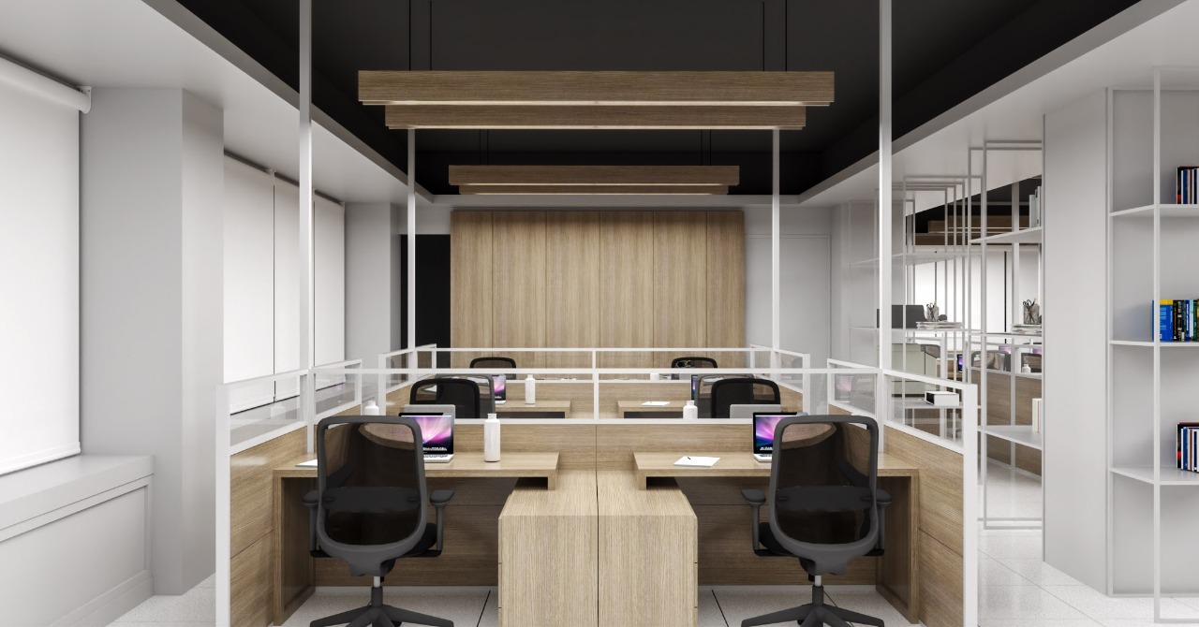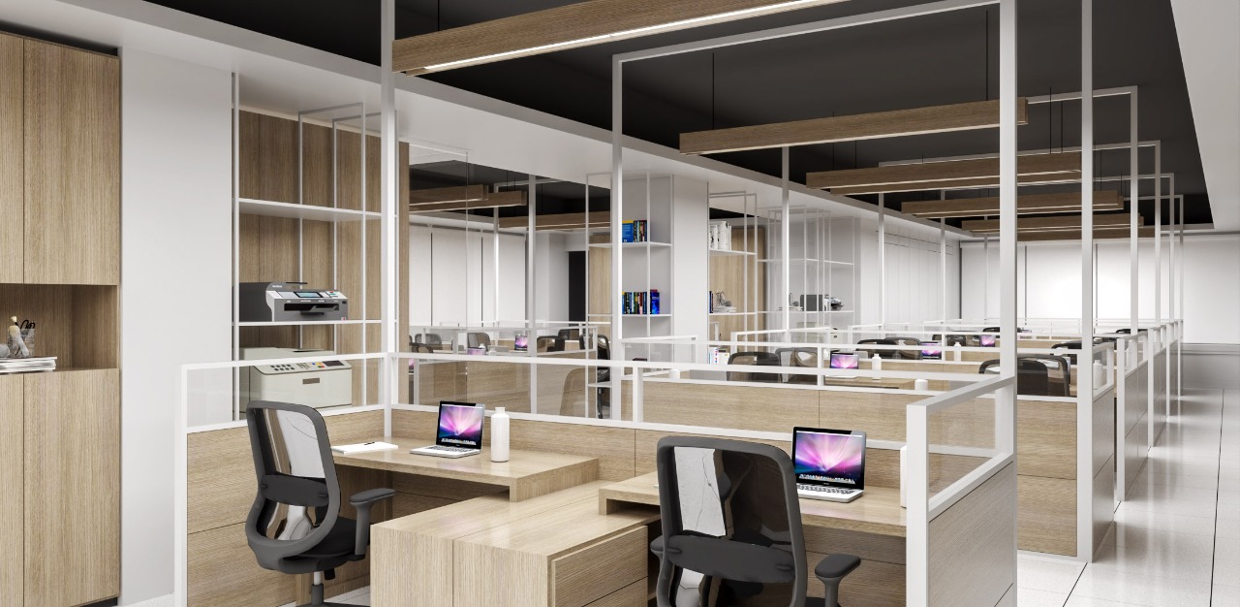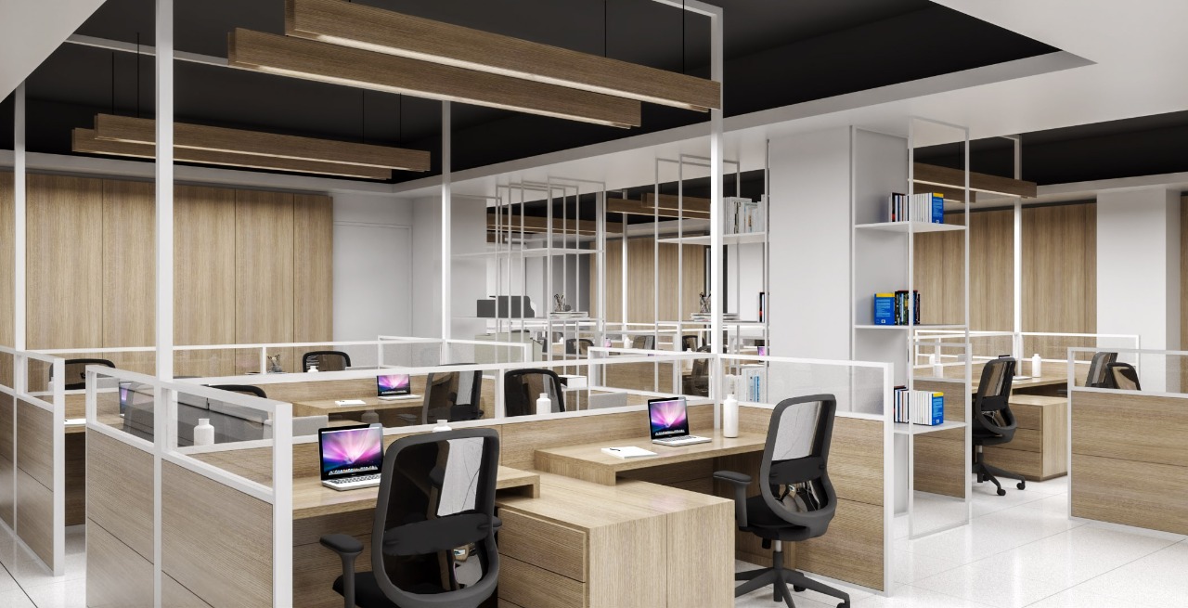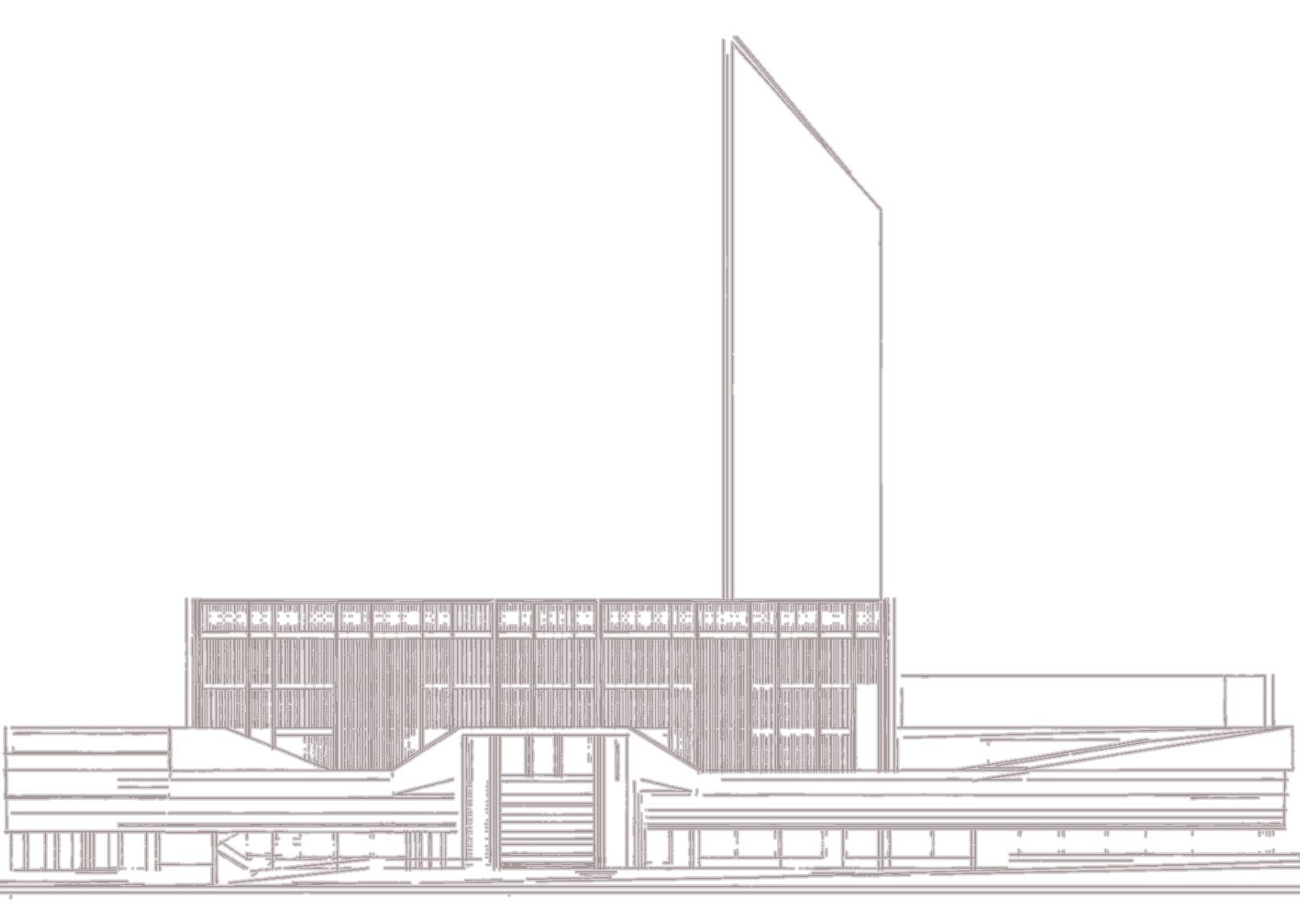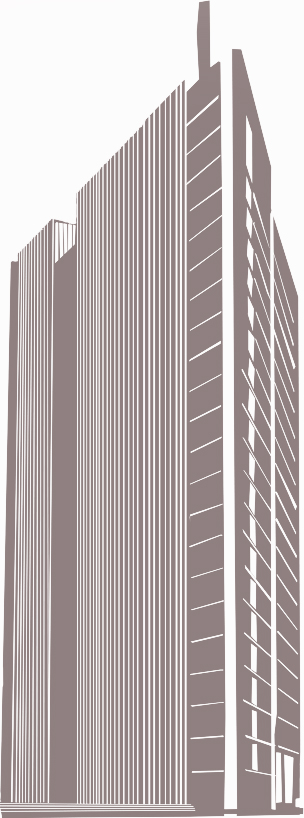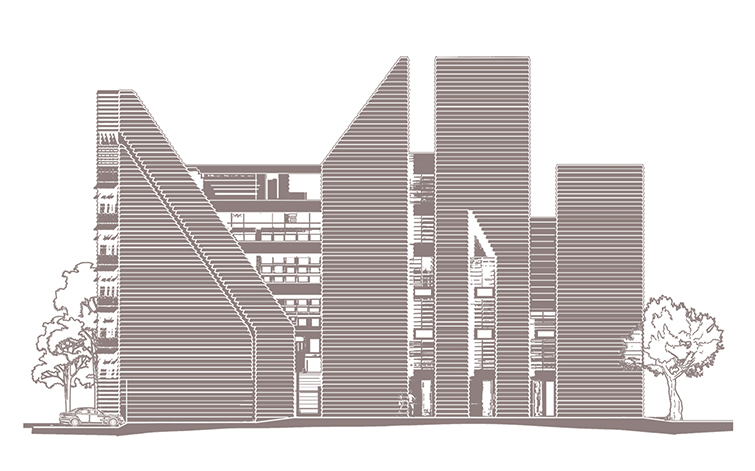In addition to the aesthetic considerations, the layout of the office floor was meticulously planned to optimize productivity and functionality. The arrangement of workstations, meeting areas, and common spaces was strategically designed to facilitate smooth workflow and effective collaboration among staff members. Attention was given to creating well-defined areas for meetings, confidential discussions, and administrative tasks, ensuring efficient operations within the office.
To support the diverse needs of PKSF's activities, the office space was equipped with amenities and infrastructure tailored to their requirements. This included designated spaces for document storage, technology infrastructure, and dedicated areas for confidential meetings or consultations. The ergonomic design of furniture and thoughtful placement of lighting fixtures were incorporated to promote comfort and a conducive working environment.
Overall, the interior design of PKSF's office floor reflects the organization's commitment to supporting local communities and disadvantaged individuals. By creating a space that fosters connection, functionality, and efficiency, PKSF can effectively carry out its mission to uplift and empower those in need.
